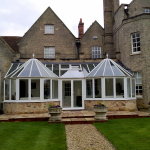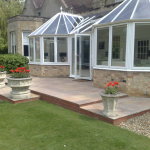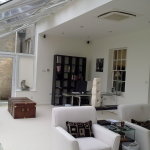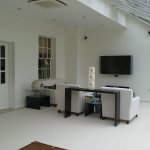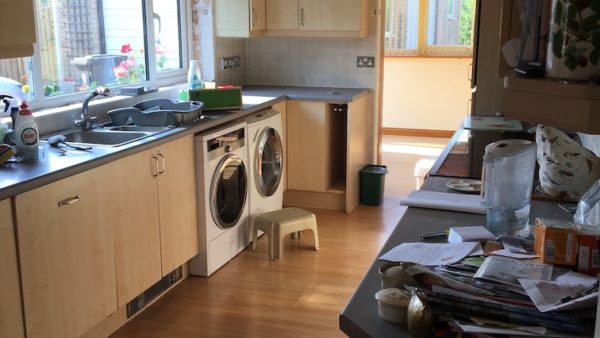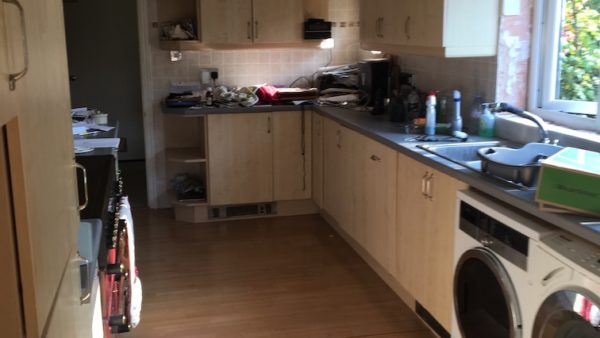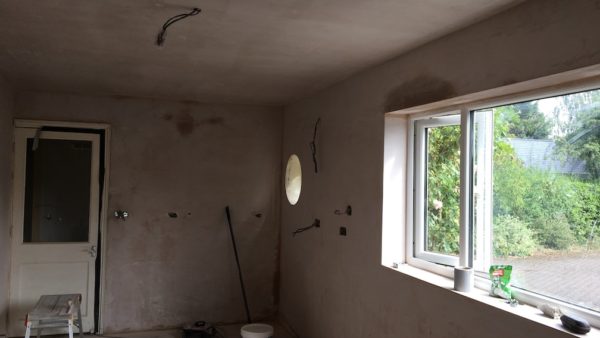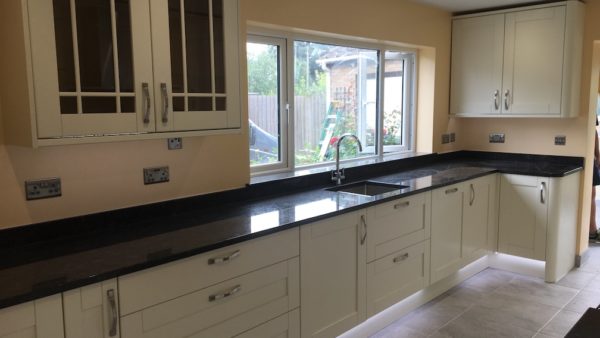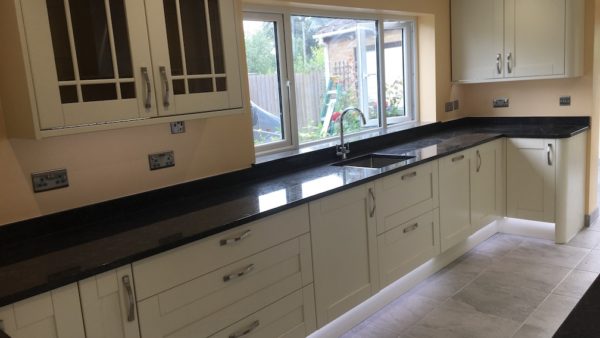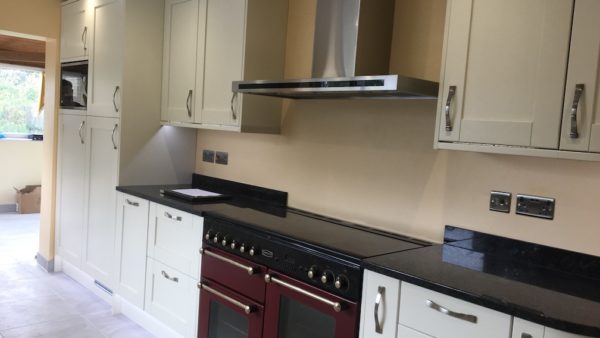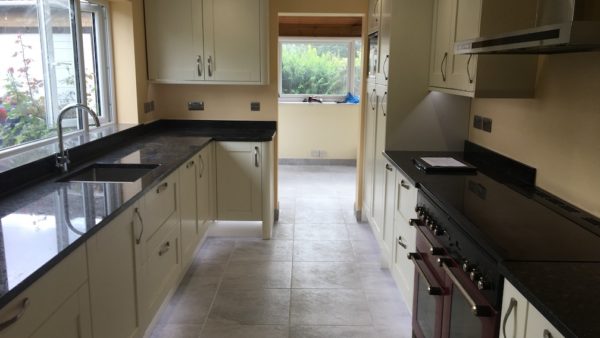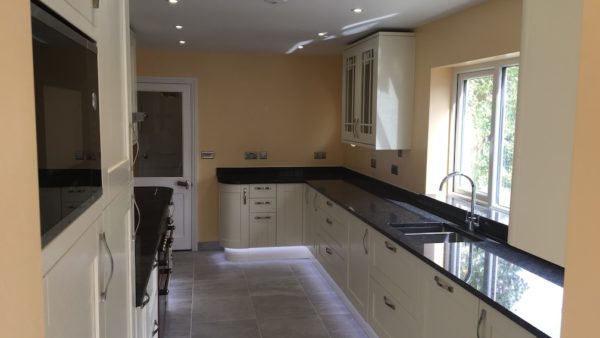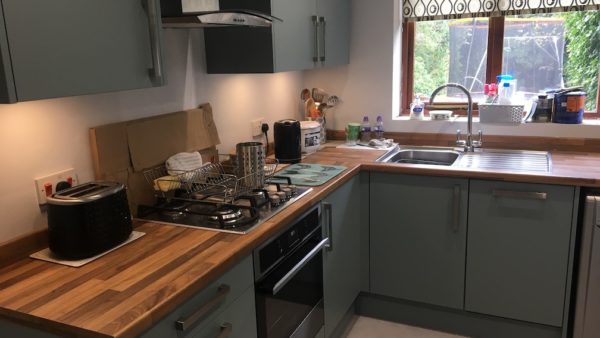A&F Building services was tasked to remove the existing steel vertical columns inside the existing conservatory. The renovation of the conservatory included new structural beams replacing the vertical columns to support the above veranda and parapit. This in-turn opened up an incredible space that was once impractical.
This project also included exterior works to the patio in front of the conservatory as well as Architectural Brick Archways leading into the grounds.
Services included:
- Structural steelwork
- Brickwork
- Architectural Brickwork
- Groundworks
- 1st Fix Carpentry
- 2nd Fix Carpentry
- Plastering
- Electrical installation
- Heating
- Decorating
- Roofing
- Remodelling
- Patio laying and hard landscaping

